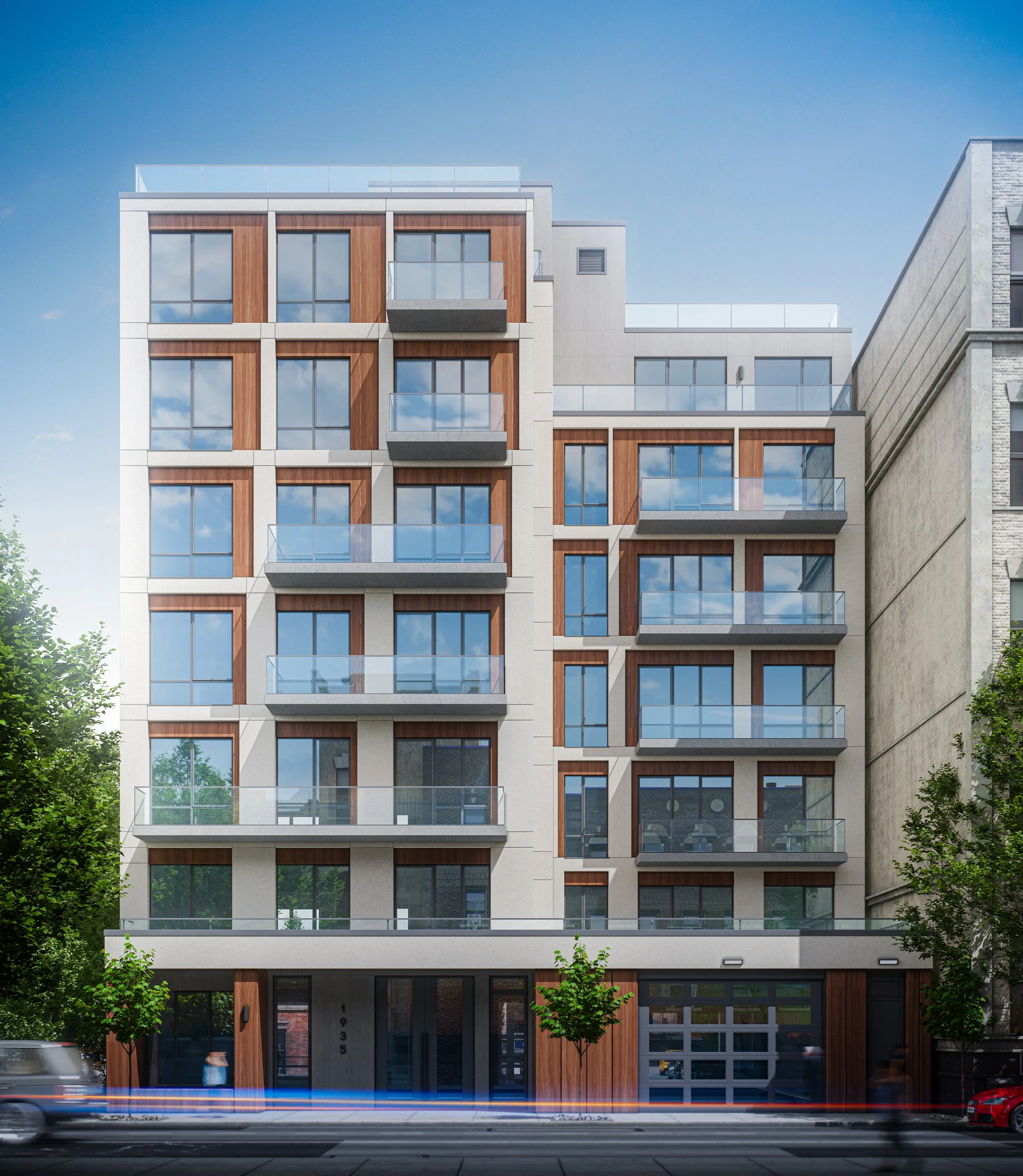
LOCATION
Brooklyn, New York
DATE OF COMPLETION
2018
DEVELOPER
Adam America
INTERIOR DESIGN
Durukan design
TYPE
Residential rentals
SIZE
11
Situated on Bedford Avenue in Brooklyn, the 1935 Bedford Avenue project showcases a harmonious blend of modern design and classic charm. The building's front spans 68 feet, and its depth extends approximately 188 feet, allowing for an expansive and thoughtfully designed structure.
The seven-story building, situated within the R6 residential zoning district, features parking conveniently located at grade in the rear of the property. The unique interior court with gardens adds to the building's appeal, providing residents with serene outdoor spaces. The exterior spaces, combined with large windows and masonry veneer, create a clean, modern aesthetic that seamlessly integrates with the surrounding neighborhood.
With an approximate gross area of 33,000 square feet, the 1935 Bedford Avenue project houses 33 residential units. These units are meticulously designed to offer luxury and comfort, making the building a sought-after address for those seeking a sophisticated urban lifestyle in Brooklyn.
In summary, the 1935 Bedford Avenue project stands as a testament to contemporary architectural innovation in Brooklyn. Its prime location, distinctive design, and well-appointed living spaces make it an exemplary addition to the borough's residential landscape.


