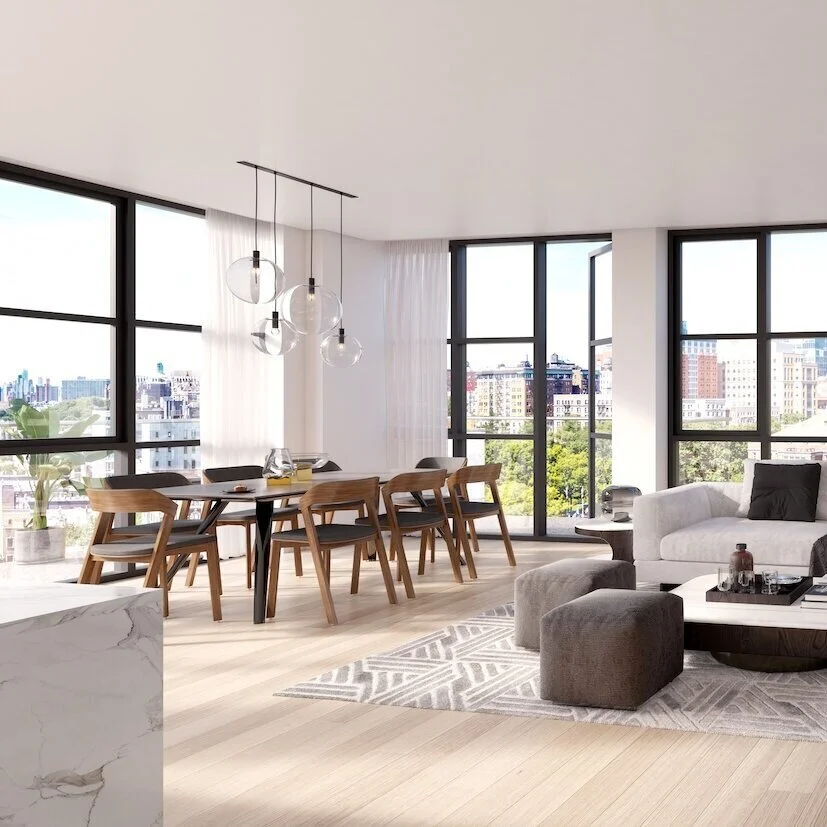
LOCATION
New York, New York
DATE OF COMPLETION
Under Construction
DEVELOPER
Nortco Development
INTERIOR DESIGNER
Lemay + Escobar Architecture D.P.C
TYPE
Residential Condominiums
SIZE
12 stories
362 West 125th Street is located in the area of Harlem marked on the zoning resolution as the Special District. Constructed on a through lot with frontage on West 125th Street and Hancock Place, the building was designed for mixed use with 12 stories over a cellar and sub-cellar— an existing structure that was preserved and enlarged. The sub-cellar consists of accessory storage for commercial use while the cellar level is occupied by building services. Approximately two-thirds of the sub-cellar have double height to the floor at grade. The commercial area occupies the full lot on the cellar, 1st, and 2nd levels and is accessible from both West 125th Street and Hancock Place on the first floor. The main residential entrance is on the south side on Hancock Place. Condominiums start on the 3rd floor and feature a setback from the street on the south side that creates space for a large garden and terrace deck. The building has a large, 22- by 100-foot cantilever over the adjacent property to the east—a result of the developer’s ability to purchase an additional 25,000 square feet of air rights from 350 West 125th Street. The cantilever starts on the 6th floor and is ~30 feet higher than the preexisting two-story building.
The façade’s modern design is constructed with glass and metal panels that, when combined with the cantilever, have a dynamic, striking appearance. The first five floors have large windows with metal panels while floors 6-8 offer a different feel with smaller window panels and projected mullions. The upper portion (floors 9-12) have a metal panel system similar to the lower floors. The changing panels emphasize and strengthen the effect of the cantilever portion. The building has a variety of residential layouts from one to four bedrooms. The units with the most bedrooms are located on the penthouse levels on the 11th and 12th floors.
The building has a gross area of ~ 132,000 square feet, of which about 75,000 is allocated to residential space and the remaining 60,000 is allocated to commercial space and building services.






