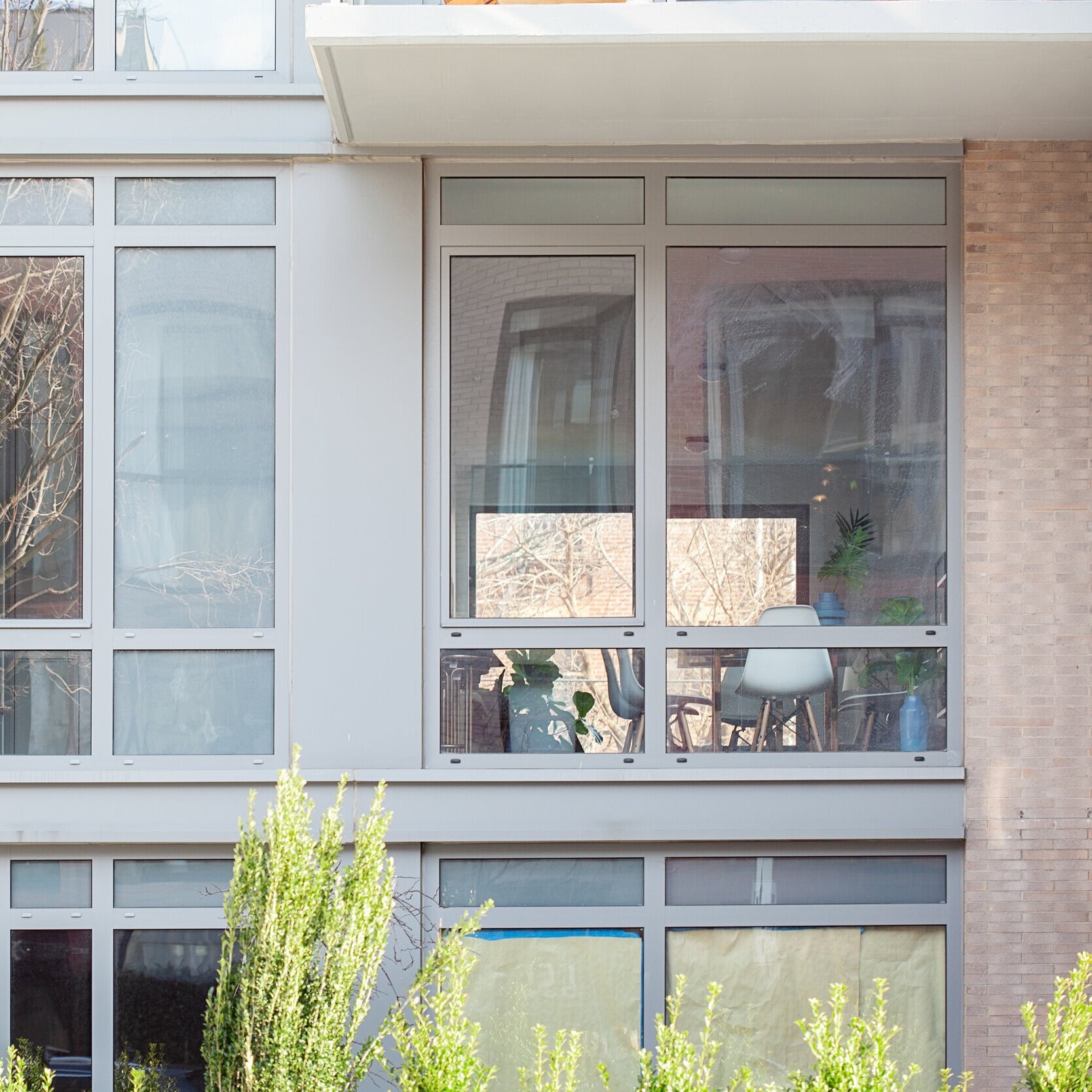
LOCATION
Brooklyn, New York
DATE OF COMPLETION
2019
DEVELOPER
Sterling Town Equities
INTERIOR DESIGN
cl-oth Interiors LLC
TYPE
Residential Condominiums
SIZE
8 stories
This unique building is eight stories tall, with one apartment per floor for a total of seven dwelling units. The uniqueness of the development is a result of the two zoning districts that it straddles. The property has a total front of 40 feet—10 feet are in R7A, and the remaining 30 feet are located in R6. Creating an eight-story, high-end residential building while following these restrictions required creative solutions that meet the criteria for both an R6 sky exposure plane and the maximum height allowed by R7A. To achieve the desired height in the R6 portion, the design had to include a front outer court or garden.
The building has a modern, dynamic elevation consisting of mostly glass and metal with a brick veneer. Bulkheads are encapsulated by metal mesh and glass. The building’s outstanding form and execution make it unique within its surroundings. The building’s total gross area is 18,400 square feet.



